From design to installation, Opuomen delivers one-stop custom aluminum sunroom solutions — backed by over 12 years of industry expertise.
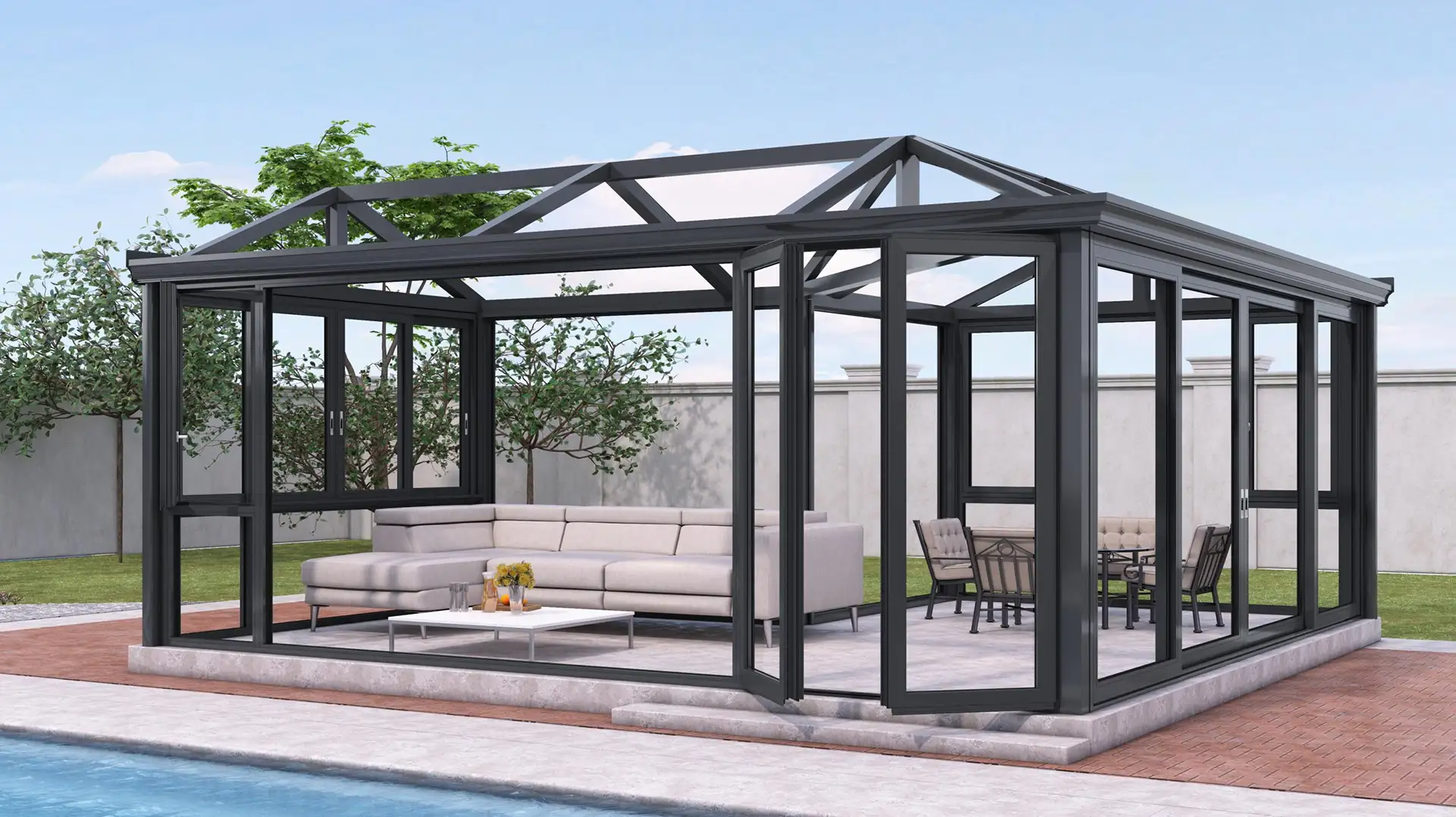
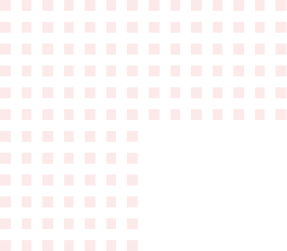
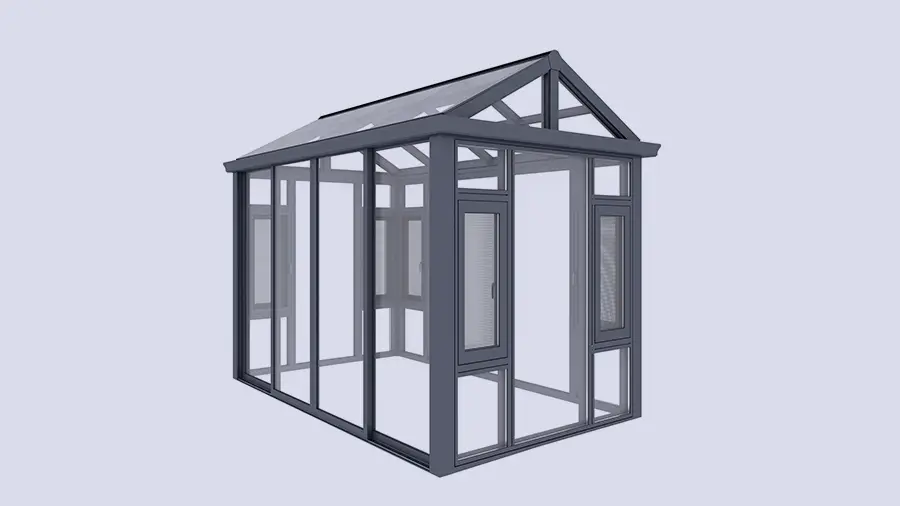
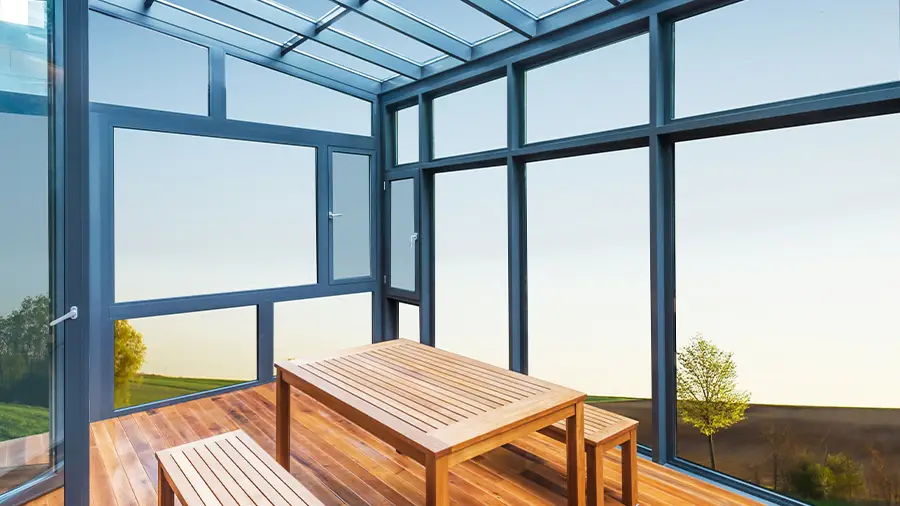
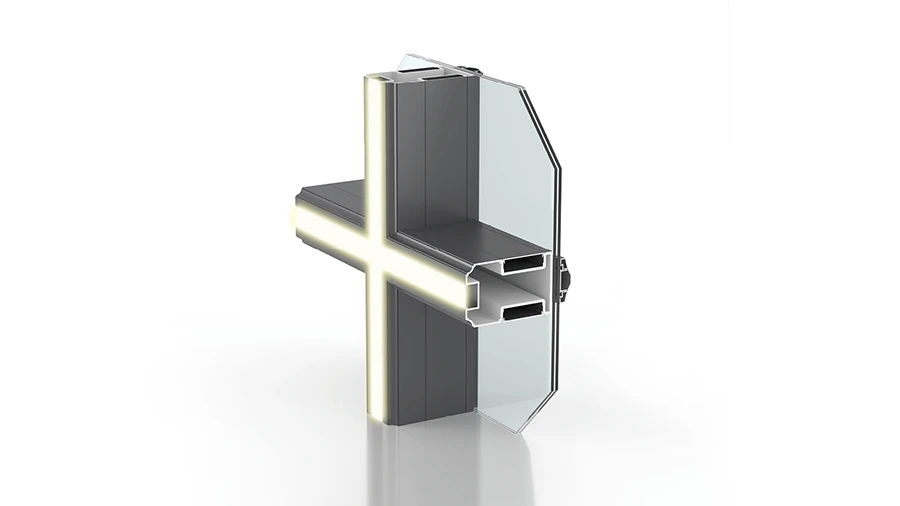
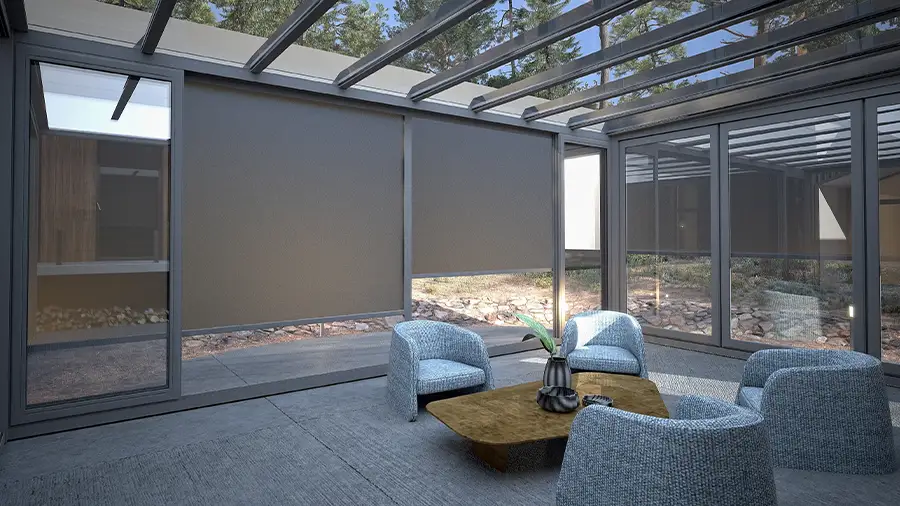
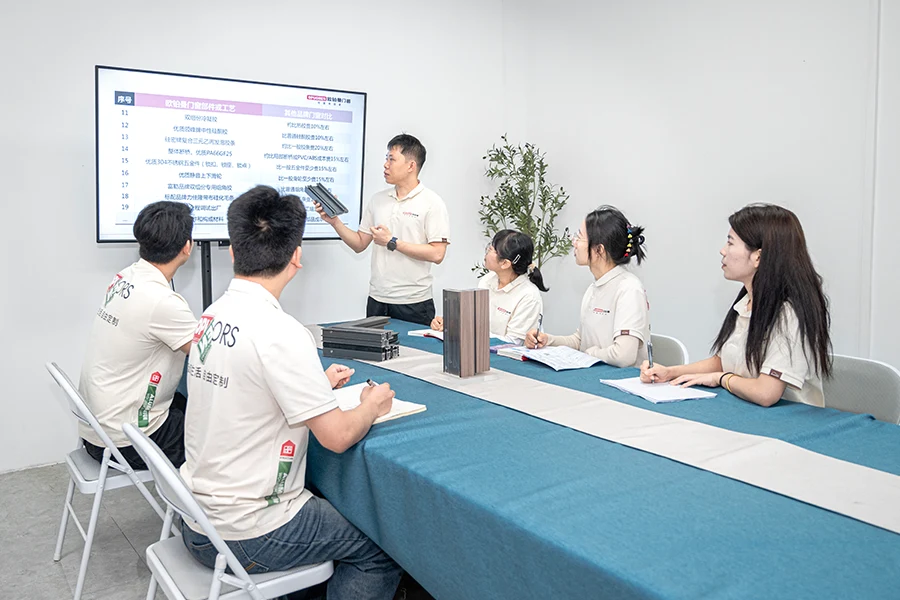

We collaborate with you to design a sunroom that matches your vision.
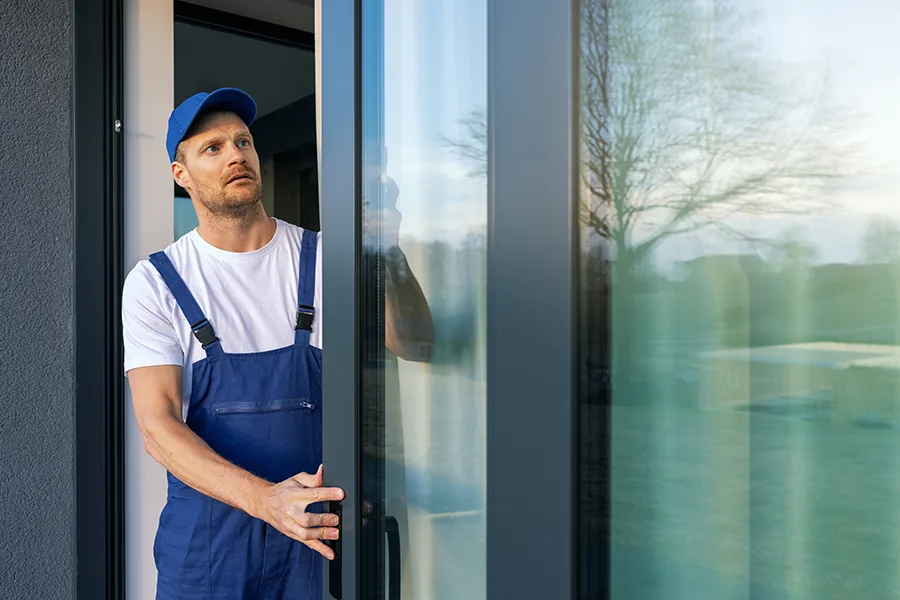

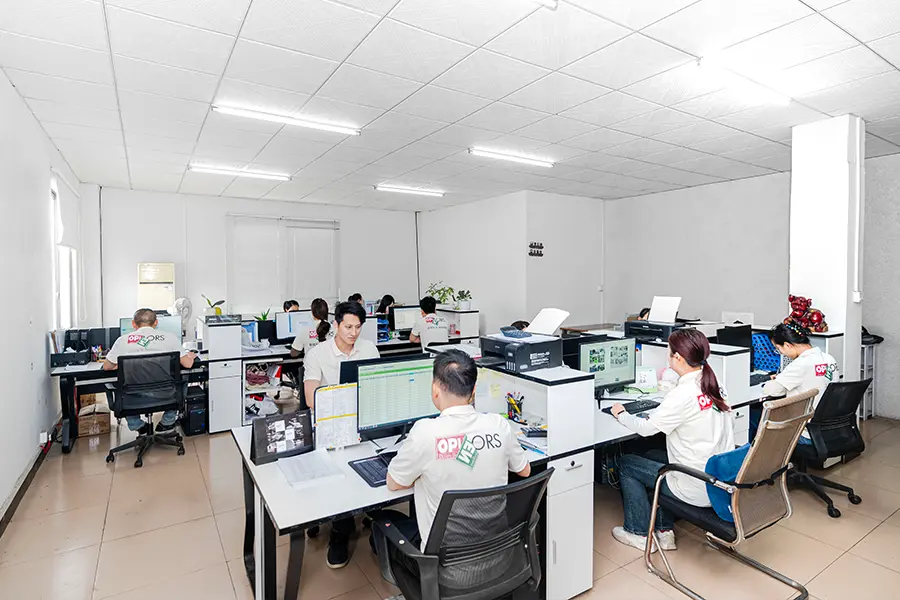

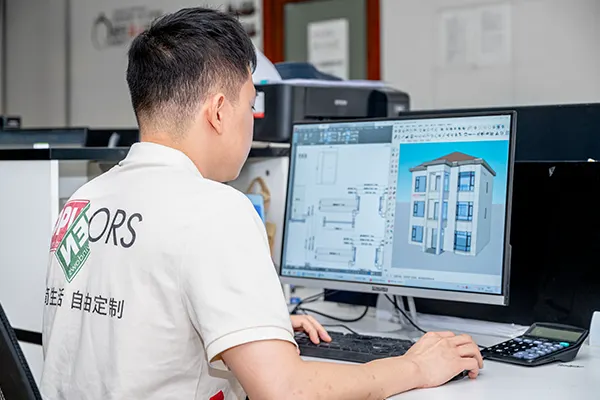
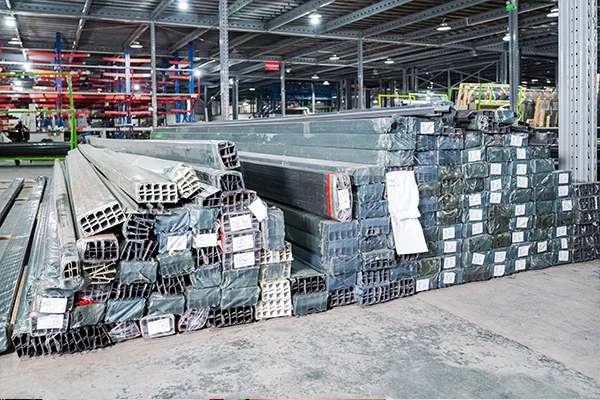
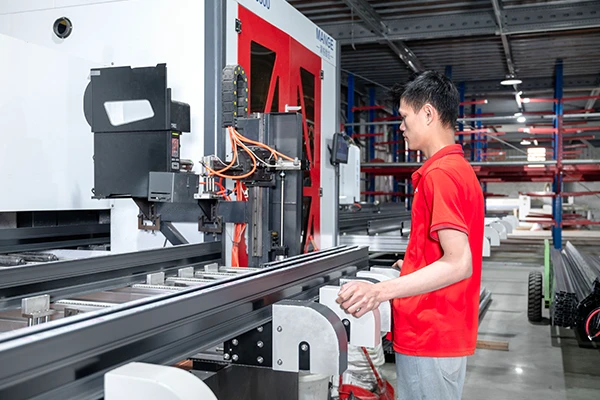
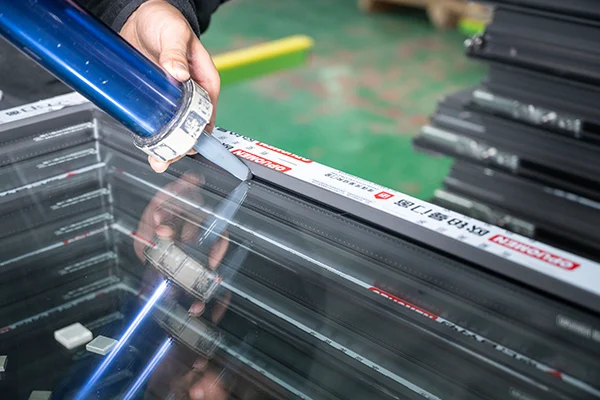
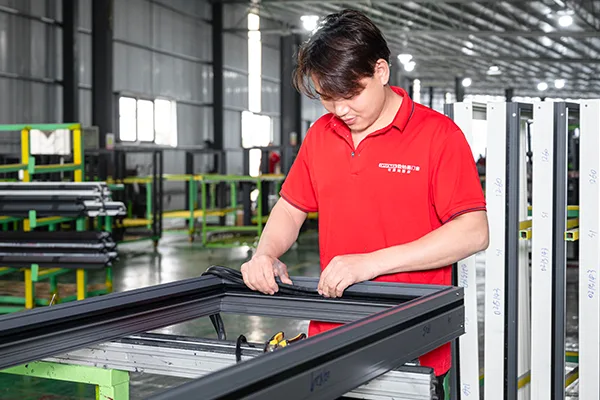
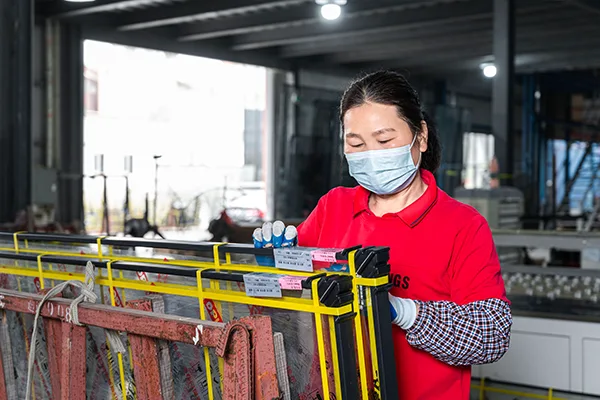
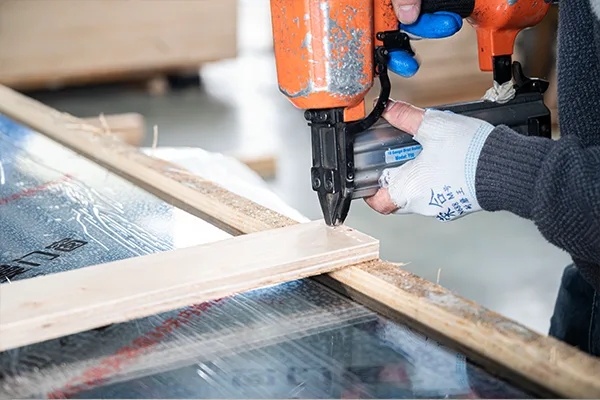
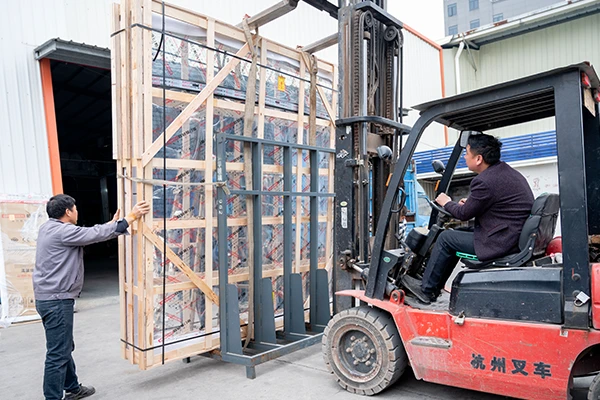
The top materials are aluminum, vinyl, and wood.
Aluminum is strong, durable, resists corrosion, supports large glass areas — though its insulation is lower unless thermally broken.
Vinyl offers excellent insulation, low maintenance, and is more cost-efficient. Good for year-round comfort.
Wood gives a warm, classic look and good natural insulation, but needs higher upkeep and protection against moisture, pests, and rot.
It depends on many factors: size, sunroom type (3-season vs 4-season), materials (glass type, frame material, insulated or not), roofing options for sunrooms, site preparation, local labor costs, permits, HVAC, insulation, finishing, etc. Contact us to start your project.
Three-season sunrooms are intended for use in spring, summer, fall. They may lack full insulation, have simpler glass/windows, may not have full heating/cooling or HVAC integration. Lower cost.
Four-season sunrooms are designed for use all year. They are insulated, have better/glazed windows, possibly include heating/cooling systems, more robust framing and roofing. Higher cost, more complexity.
Yes — if done well. A well-built sunroom increases usable square footage, enhances natural light. For many homeowners, the return can be meaningful. However, how much value is added depends on region, design quality, materials, and whether the sunroom is well integrated (insulated, energy efficient, compliant with local codes). Contact Opuomendw team to learn more about our industry experience.
Yes, almost always. Because a sunroom is a permanent structure (or semi-permanent) addition to the house, you will very likely need:
Building permits from your city/county
Adherence to local building codes (structural, safety, energy / insulation, window/glass ratings, snow loads, wind loads, etc.)
Possibly zoning approvals, especially if you change footprint or rooflines
Electric, HVAC or plumbing work often must be up to code and inspected
Time varies based on design complexity, whether it’s prefabricated or built onsite, site prep, permits, and finishing touches. Approximate ranges:
Prefabricated / kit-based sunrooms: 1 to 2 weeks once everything is in place.
Custom built sunrooms (new foundation, full insulation, HVAC, custom roofing/glass): often several weeks to a couple of months.
Key cost drivers include:
Size (bigger = more materials + labor)
Type / number / quality of windows + glass (e.g. double or triple glazed, Low-E coatings)
Frame material (aluminum, vinyl, wood, etc.)
Insulation / HVAC / heating & cooling systems
Roof style & materials
Foundation / site preparation (soil work, grading, structural base)
Local labor rates, permits, code requirements
Finishing materials (flooring, interior walls, lighting)
Very significantly. For example:
In colder climates, more insulation, better windows, roofing and possibly heating system are essential, which increases cost.
In areas with heavy snow / strong wind / seismic requirements, structure must be built more robustly, adding cost.
Permits and local code requirements vary by jurisdiction — what’s easy in one county may require more engineering / inspections in another.
Labor cost and material availability also differ by region; shipped materials may add cost.
Whether you’re looking for high-quality doors, windows, or custom solutions, we’re here to help you bring your vision to life.
